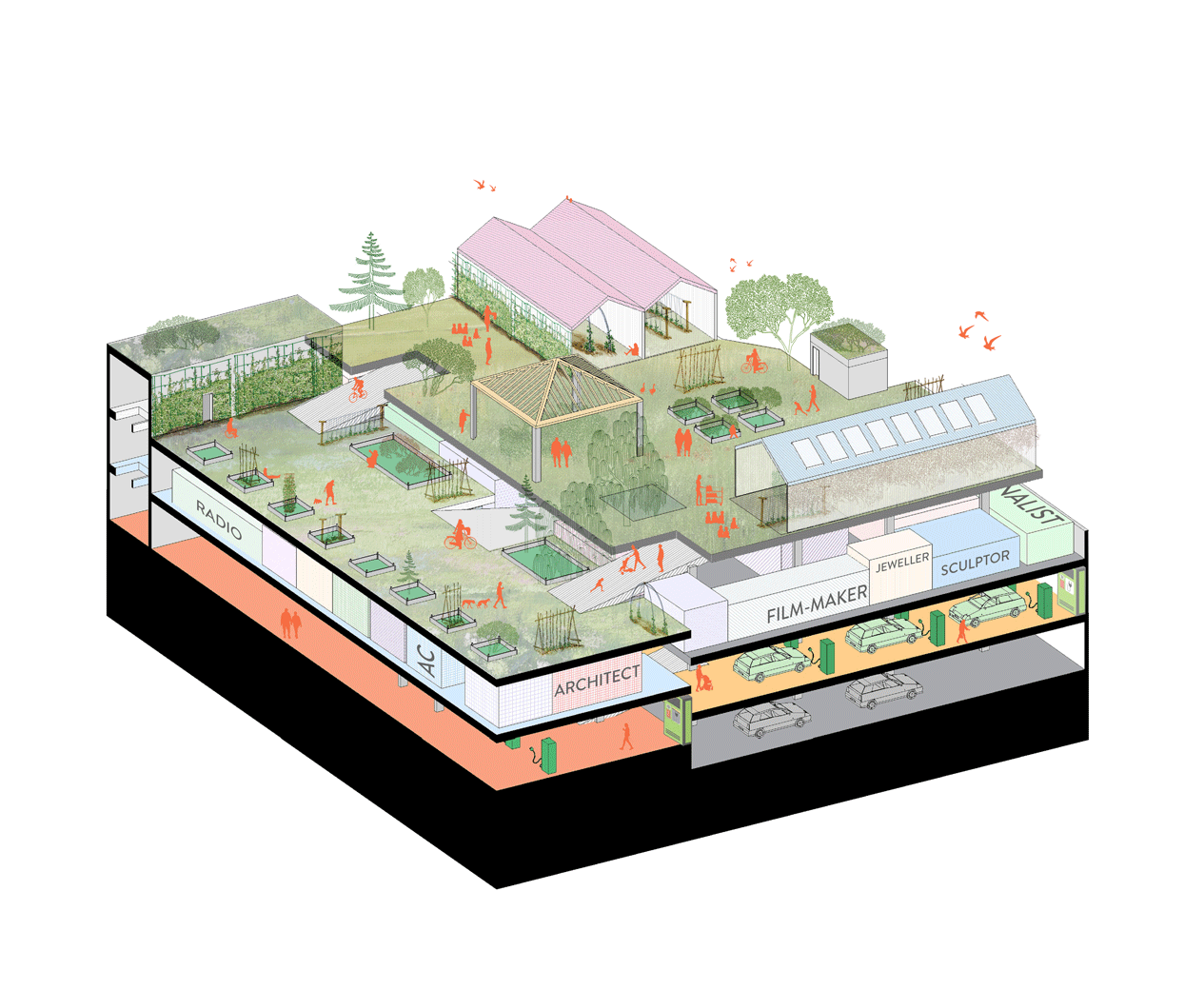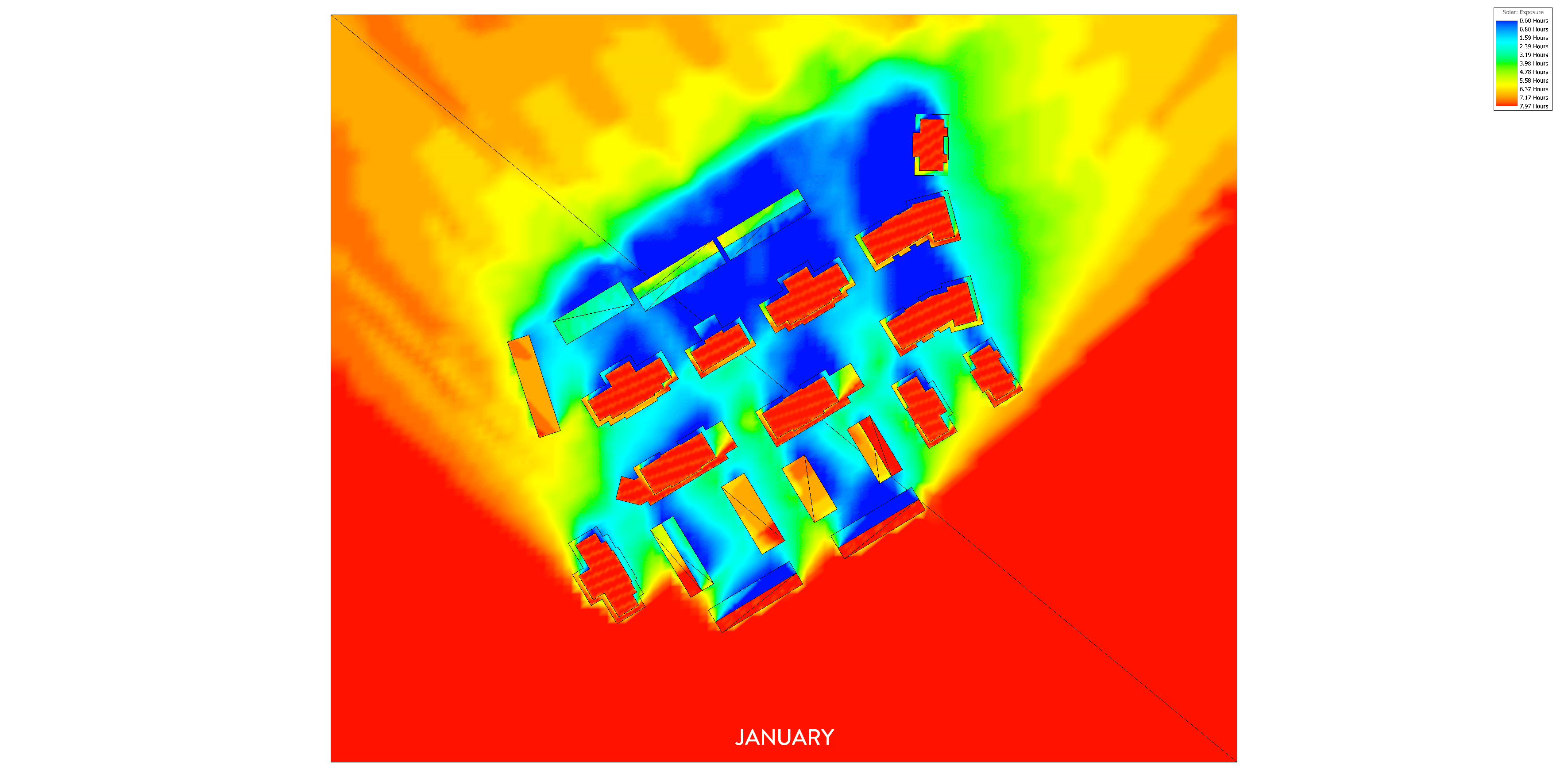Our main priority is helping clients make great architecture that serves their needs and responds in a vital way to its context and cultural surroundings. In order to do this and to further the studios own knowledge base we invest in a wide programme of research which enables us to be inventive and to find new and sometimes unexpected solutions to the problems that we are posed.
We work in collaboration with like-minded consultants in order to further our thinking and skill level and since our inception, we have always looked to develope concepts grounded by good research that have a light touch on the planet, are low in carbon and energy-use. We look to our research to help us and our clients mitigate the impact of climate change.
Rigorous, Evocative and Performance led Architecture is what we do.

Rigour: along the journey of creating architecture
‘Rigour in all that we do, for us is as equally important as the finished building’
A pursuit of excellence encompasses all the activities we perform in the practice. We are rigorous in our approach to understanding site context, history and our clients aspirations. We pride ourselves on being meticulous with our own internal procedures such as design documentation, design reviews, design research, constant learning or efficient resource allocation to ensure that our clients commissions get the attention to detail that they deserve.
It is with this passion to be rigorous in all that we do, that we learn, evolve and grow as a practice. We do this with every project, every challenge and every client in order to enjoy the steps along the journey of creating great architecture.

Evocative: in creating valuable memories
‘Our architecture is an inhabitable framework to create lasting memories for our clients’
Client briefs are initially a translation of their needs alluding to quantitative figures (budgets) and spatial requirements.
Our real skill and contribution is to transform these pragmatic parameters into something inspirational, something beyond their imagination, something evocative that brings joy to their life. We unveil the less obvious qualities of a brief to form a unique narrative that will inspire every decision of the project.
We love practicing architecture, we openly test our ideas using drawings and models; we explore materials, we work with proportions, experiment with light and challenge conventions. It’s the journey of creating architecture that we find most evocative and rewarding to share with our clients.
Our buildings embody the intellectual delight of the process to create great architecture and become the spaces where life takes place to build memories.

Performance: in relation to creating our sustainable future
‘For us, good performance is indivisible from great architecture’
Knowing that the climate emergency demands urgent action and leadership by architects, we must act now! We believe that all new and retrofit buildings should be delivering net zero whole life carbon in advance of any future regulation. We know this is challenging but we cannot wait any longer. With this aim at the forefront of our minds we have made the performance of our buildings a guiding principle in the practice.
Our architectural proposals are thoroughly tested to make sure they contribute positively to the environment by providing a reduction in energy consumption, a reduction in embodied carbon and by providing greater conservation of water usage.
We don’t just design to current regulations – we move beyond the legislative framework to do more. We know we have to, so we will do it!

who we are
what we do
We create Rigorous, Evocative, Performance led architecture across a broad range of sectors.
Our solutions are robust and simple to understand, we aim to create buildings that stand the test of time. We praise tradition as a constant learning tool that holds clues to challenge our future. Our process is open, informative and engaging; our tools are easy to understand and participative, ranging from sketches, physical models to Virtual Reality.

Architecture
This is the focus of what we do. Our comprehensive architectural services cover both the private and public sectors and include brief development, conceptual design, design development and construction documentation, assisting with contractor bidding and/or negotiating and construction contract administration. We provide the full suite of architectural services governed by the RIBA plan of works 2020.
Interior Design
It can sometimes be a little overwhelming deciding on how you’d like to complete the interior design of your architectural project - This is where our interior design service comes in. We offer a comprehensive support service to you that includes sourcing and selecting specific products, so that they create the exact look and feel you want.

Planning & Development Advice
We assist property and land owners with assessing existing or new assets to determine opportunities to add value or development potential. We undertake feasibility studies and due diligence compliance checks for asset managers, property owners and investors. We do this by collaborating with industry leaders to offer our clients a best in class service in this area.
Design Technical Advisors
Our Design Technical Advisor service offers primarily Public Sector Clients a professional competence review of any architectural design services they are procuring and covers all of the RIBA Workstage's 0–7.
We are currently acting as Design Technical Advisors for The Department of Education and their procurement of new schools under Wave 12 and 13 of the Free School programme and the new SRP programme.

Programming
We begin each commission using listening as our most powerful tool. Once we have established your goals, objectives and space requirements, we develop innovative and simple to understand programmes to clearly demonstrated the key elements and timeframes for your project.
BIM
Working in 3D is at the heart of everything we do and BIM is the tool for that. We design, render, plan, coordinate and construct in BIM.
BIM is a shared resource of information and now we are providing our client and contractors with reliable information to maintain and manage their buildings. BIM is as essential as computers were 20 years ago - that is why we invested in BIM from the outset of the practice.
the practice
To support the design focused ethos of the practice, the studio is a place where experimentation and testing of ideas is at the forefront of all that we do and is actively encouraged.
Our new purpose built studio was opened in October 2019 and is based 2 minutes walk from Teddington Station and its direct links to central London. The new open plan facility incorporates model making areas, design review spaces, meeting area, dining space, shower facilities (for our active members) and ample desk space for our team members to express themselves.

History
When Sean and Max set-up the Practice in early 2018 they wanted it to be based outside of central London but within easy reach of the opportunities that it provides. They wanted to create a practice that would become embedded within its community, offer work opportunities to students from the local Architecture School and reduce their impact on the environment by eliminating the daily commute into central London.
We're glad to say that we've delivered on the practices initial aims of working on commissions closer to home and further afield and we now look forward to developing a truly sustainable architecture practice with our team members with the support of our clients.

Social Impact
With the leaders of the practice coming from immigrant and working class backgrounds it is no surprise that their joint careers to date have been focused on many publicly funded projects, be these housing, schools, libraries or other local authority facilities. Its this civic work that most interests us as a practice, its what gets us out of bed in the morning
– we want to make a difference to the communities that we work in.
We are currently enrolled as foundation members of ‘The Heart of The City’ two year responsible business programme where they are guiding us to look at how our business can support our local community, reduce our environmental impact, build a more diverse
workforce and look after our employees’ wellbeing.
You can find out more about our social agenda here.








