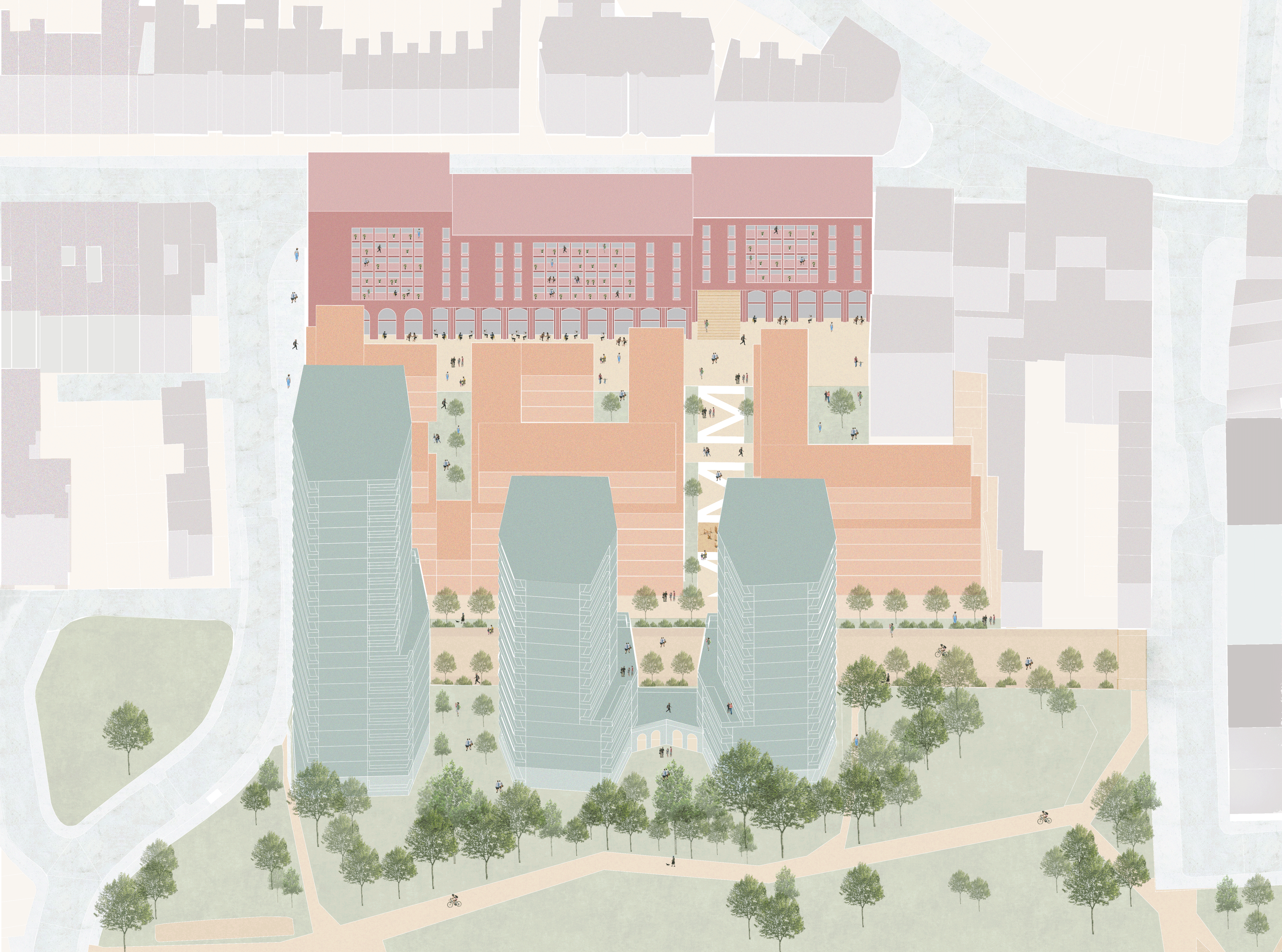Our main priority is helping clients make great architecture that serves their needs and responds in a vital way to its context and cultural surroundings. In order to do this and to further the studios own knowledge base we invest in a wide programme of research which enables us to be inventive and to find new and sometimes unexpected solutions to the problems that we are posed.
We work in collaboration with like-minded consultants in order to further our thinking and skill level and since our inception, we have always looked to develope concepts grounded by good research that have a light touch on the planet, are low in carbon and energy-use. We look to our research to help us and our clients mitigate the impact of climate change.
Achilles Estate

In conjunction with Levitt Bernstein and ZCD Architects, WR-AP are currently working on a 300-unit mixed-use scheme in East London. The Landowner, Lewisham Council, are committed to delivering new high quality, sustainable and affordable homes for the residents of the Borough. In November 2019, residents of the Achilles Street Estate voted overwhelmingly in favour for new homes in a regeneration ballot, as part of a wider mixed-use, mixed-tenure scheme.

The brief has high ambitions to become the standard for affordable housing, vibrant commercial spaces and a well-connected public realm and is envisioned to be a catalyst for change in the wider area. Fundamental to the brief is to maintain the close-knit and unified local community in the area and to provide them with well built, user-friendly long term homes. Key to the redevelopment is to increase the quantity of Council-owned homes for social rent and for private sale.

Local residents are keen for the implement of low speed roads and one-way streets where possible, with the ultimate preference to make the heart of the site a pedestrian-only zone. As well as inclusive and welcoming plots and softer boundary treatments, there is a push for a residents-only communal green space for peace and quiet. Residents are rightly proud of the cultural diversity in the area and want this to be fully embraced within the scheme to support local businesses, believing that this will help truly activate the public realm. With respect to living arrangements, it is critical that natural light is able to flood in to all homes to significantly enhance the health and wellbeing for occupying families. Open plan living with access to
secure balconies will provide comfortable living standards as well as crucial private amenity without adversely affected the quality of the light or levels of ventilation.


Date of completion: 2028
Total Cost: Confidential
Gross internal Floor Area: 6,000 sqm
Client: Lewisham Homes - Lewisham Council
Collaborators: Levitt Bernstein & ZCD
PMQS: Sliver DCC
Transport Consultant: Vectos
MEP: Max Fordham
Structures: Price & Myers



